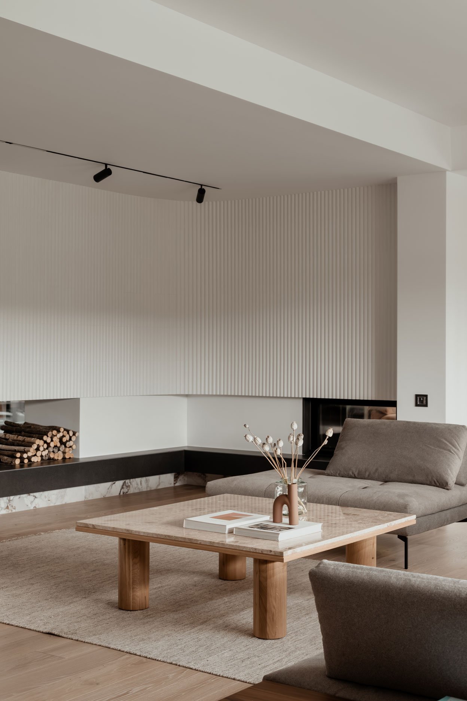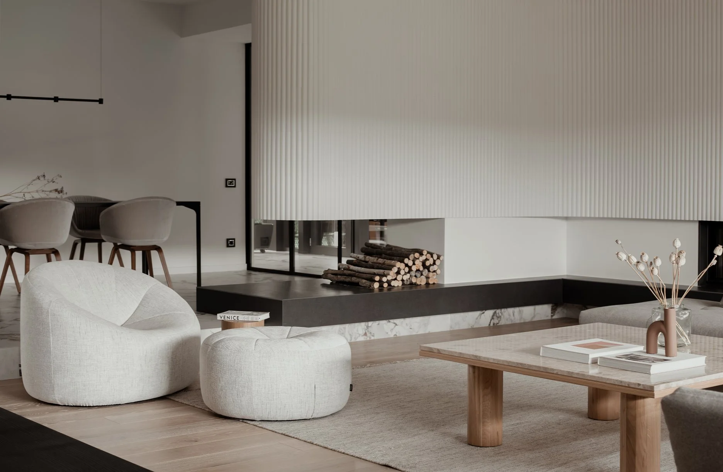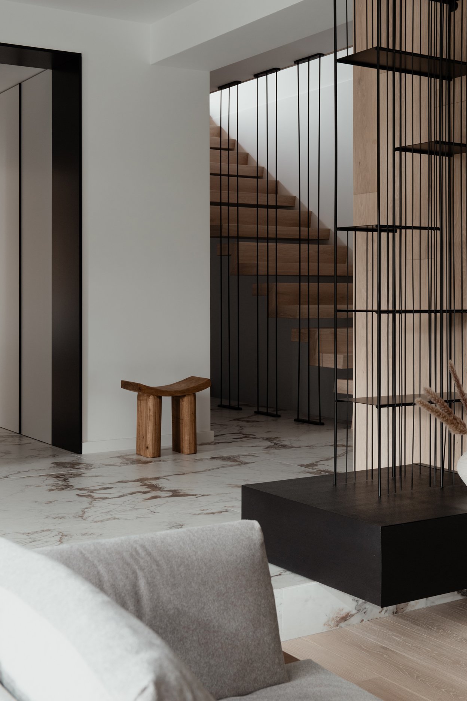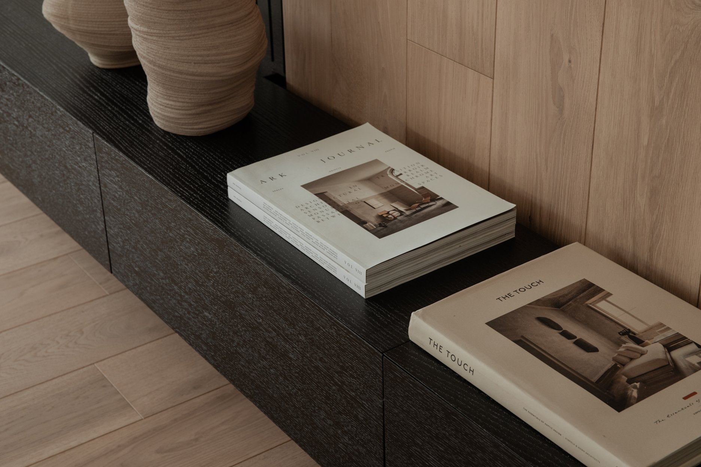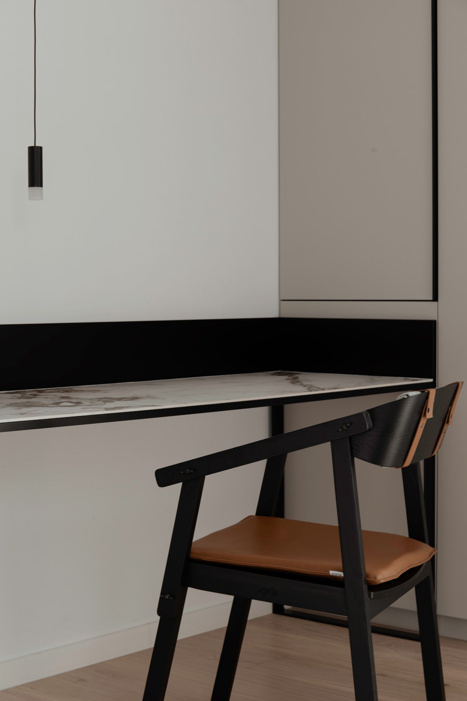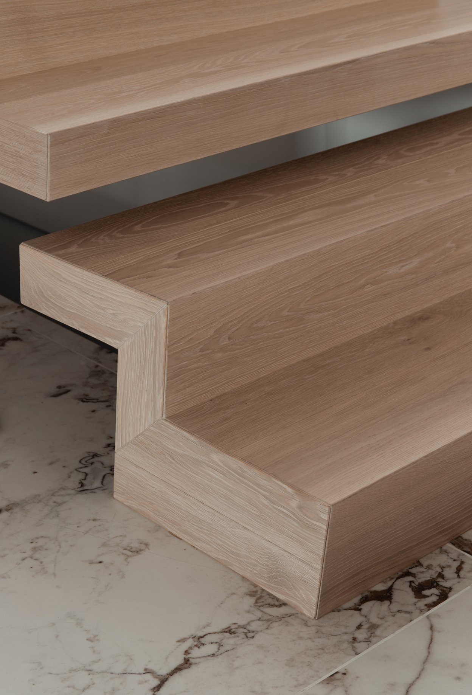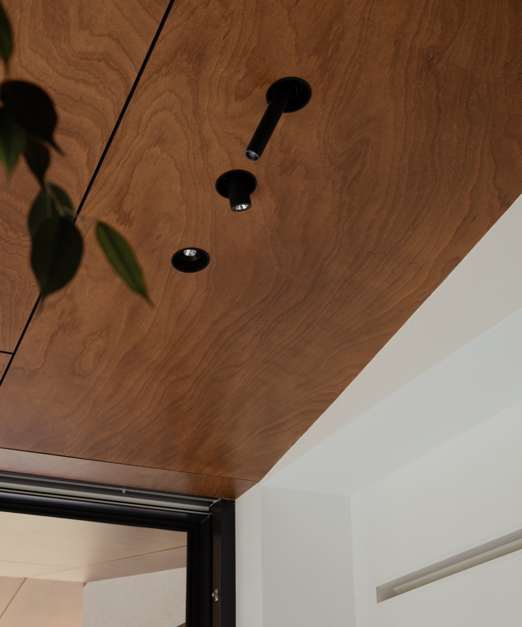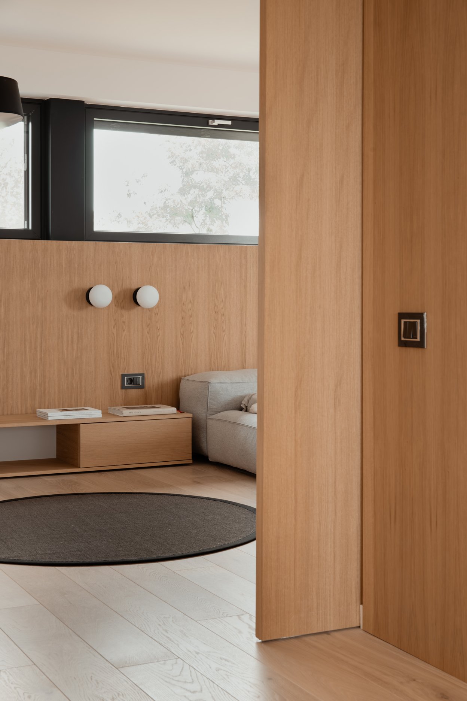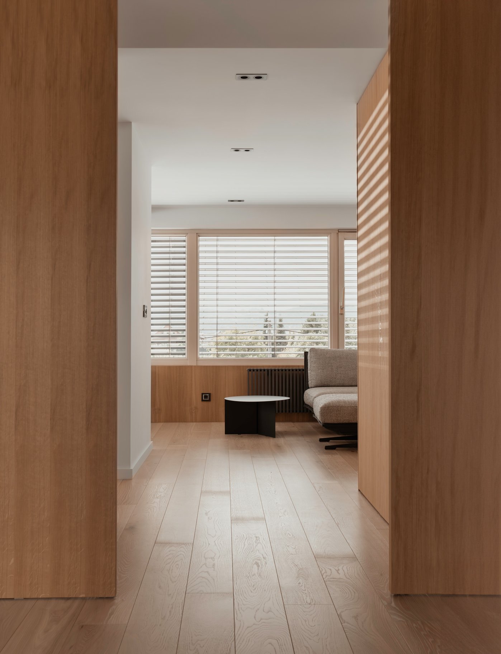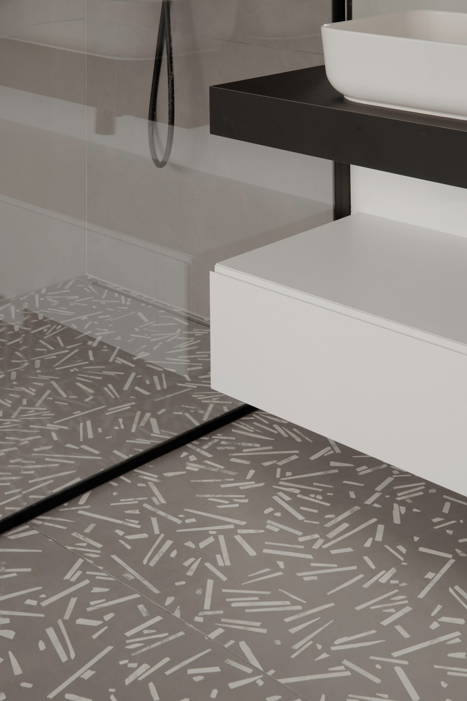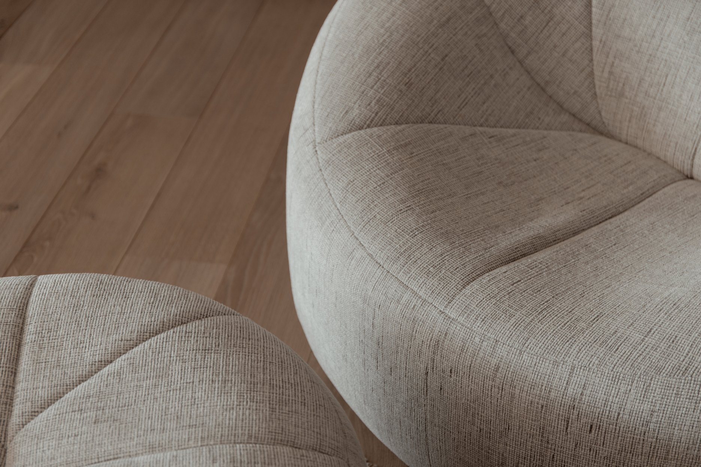Status: finished 2023
Size: 460 sqm
Location: Campina
Type: Residential
Team: interior architect Camina Zerva | interior architect Iulia Motica
Photo: Ioka Design
The central theme of the present project is the revitalization of the interior space of an individual residence, through the lens of remodeling and reimagining it.
Set within a natural context, the construction opens up to the exterior through a multitude of glass surfaces, capturing various perspectives that visually contribute to the compositional makeup of the existing interior, basking in natural light. Consequently, the interventions carried out have delineated a series of intimate, warm frames, revealing the sense of "home" in an elevated manner.
Starting from the idea that people have gathered around the fire since time immemorial, the defining element that anticipates the concept found in the project is represented by the fireplace. Its positioning on two sides in the open space creates a functional separation between the dining area, living room, and terrace, maintaining a visual transparency that ensures their communication, enhancing spatial fluidity. Despite its prominent presence, the fireplace takes on an organic form, read simultaneously with the cutout in the solid wall and the white hue it is clad in, actually integrating in a diaphanous manner into the surrounding context.
Therefore, contemplating the conceptual nucleus, namely the fireplace, sets the tone for the reinterpretation of the entire space. Initially, the house consisted of cold perspectives, both in terms of color and composition, which did not align with the needs of the beneficiary. This motivated the choice of wood as a leitmotif, warming the interior. In a contrasting manner, to enhance each other without contradicting, metallic accents were introduced, materialized through discreet silhouettes strategically inserted into the visual field. All of these contribute to the balance sought by the interventions, a balance between full and empty, warm and cold, feminine and masculine.
Regarding the selection of decorative objects, each element plays a role in the overall choreography of the visual composition, adding nuances to the design pieces which, together with materials, dictate the overall atmosphere of the entire arrangement.A few other notable interventions on the residence include its refurbishment, in collaboration with an architectural firm, the selective perimeter closure of the terraces to integrate new spatial fragments into the interior reading, and the creation of a new level designed to allow independent use as desired, introducing functional flexibility to the anatomy of the individual residence.
In conclusion, the residence represents a culmination of intimacy, functionality, and aesthetics, elements that have been accentuated through the interventions carried out in the interior space.
